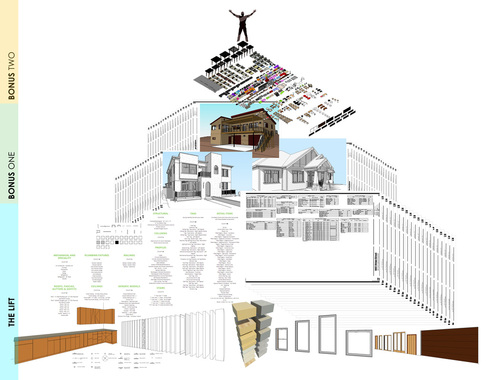LEARN REVIT FAST AND EFFICIENTLY
|
Take months off your learning curve
Learn how to put together a building set Get step by step instructions, and a sample starter file. |
Learning Revit - Video One from Al Gore on Vimeo.
Revit Overview and Navigation - Walls - Floors - Sections - Roofs
|
Revit is complicated, but extremely powerful. Don't let the learning curve hold you or your firm back. I have been teaching Revit to hundreds of students and many professionals, and if you want to:
Watch, follow along, and build our example cabin with us. You will learn how to put a building together in Revit, how to use tags, schedules and become competent in the program so that it no longer scares you, but works for you. Download the two files to the right: 1) Revit Cabin Starter File, 2) Revit Cabin PDF file and start by watching the video above. Don't just take it from me read the befits below from a professional. |
VIDEO ONE: What you will learn.
Files: |
|
"Hello Alex,
I closed the office door and dove into the videos and templates last week and it went great! The lift template and videos are really easy to work with .... The videos were a great assistance and took months off the learning process. I would like to see more, they are easy to follow and use a common sense approach to drawing without being hyper technical. Perfect. Thank you for this system and program, as mentioned it has taken months off the learning curve. Martin Polutranko Sr. Designer / Project Coordinator CORNERSTONE HOMES" |
VIDEO TWO:
Windows - Doors - Families - In Place Families - Fascia - Gutters - Interior Elevations - Tags - Dimensions
Learning Revit - Video Two from Al Gore on Vimeo.
VIDEO THREE:
Plan Regions - Text - Room Tags - Stairs - Columns - Reflected Ceiling Plans - Building Sections - Wall Sections - Details - Call-outs - Roof Plans - Site Plan - Elevations - Material Tags - Wall Sweeps - Spot Slopes
Learning Revit - Video Three from Al Gore on Vimeo.
VIDEO FOUR:
3D Views - Area Plans - Schedules - Sheets - Export
Learn Revit - Video Four from Al Gore on Vimeo.
The TOP 5 TOOLS I use to make my renderings look great.
|
Enter your email to receive the free PDF.
|
Revit Blogs1) Revit Kid
2) What Revit Wants 3) Revit Op Ed 4) Buildz 5) Autodesk Revit 6) Do Revit Blog 7) Line shape Space Revit ForumsCAD/ BIM Details: |
THE LIFT PACKAGEA FIRM IN A BOX
Explore the LIFT Package and all that is has to offer. The Revit Template
BONUS 1 Builders Construction Set Duplex Construction Set Residential Construction Set BONUS 2 295 Revit Families Click here to go to see the LIFT system
|

