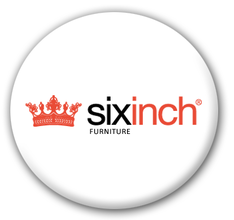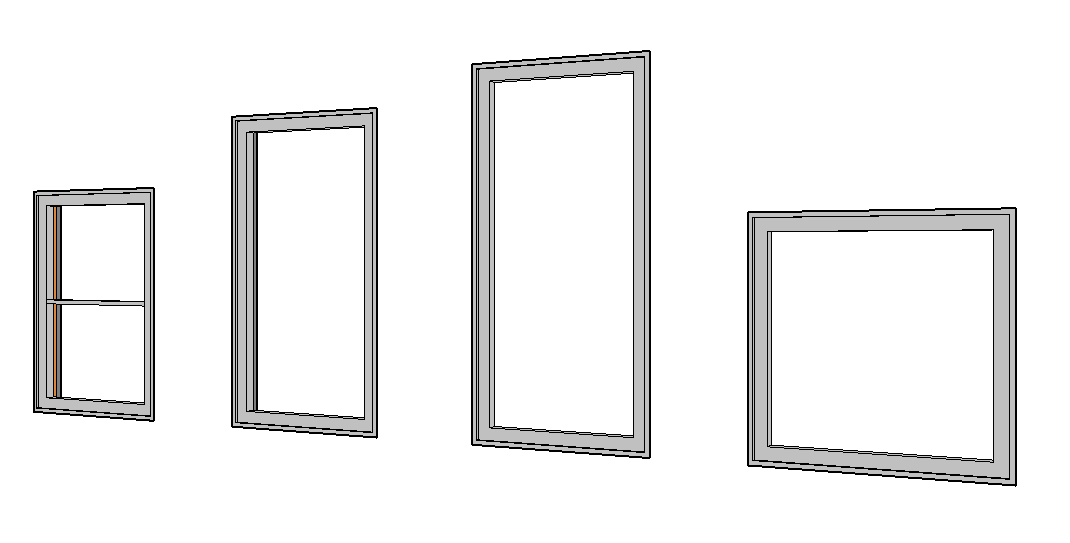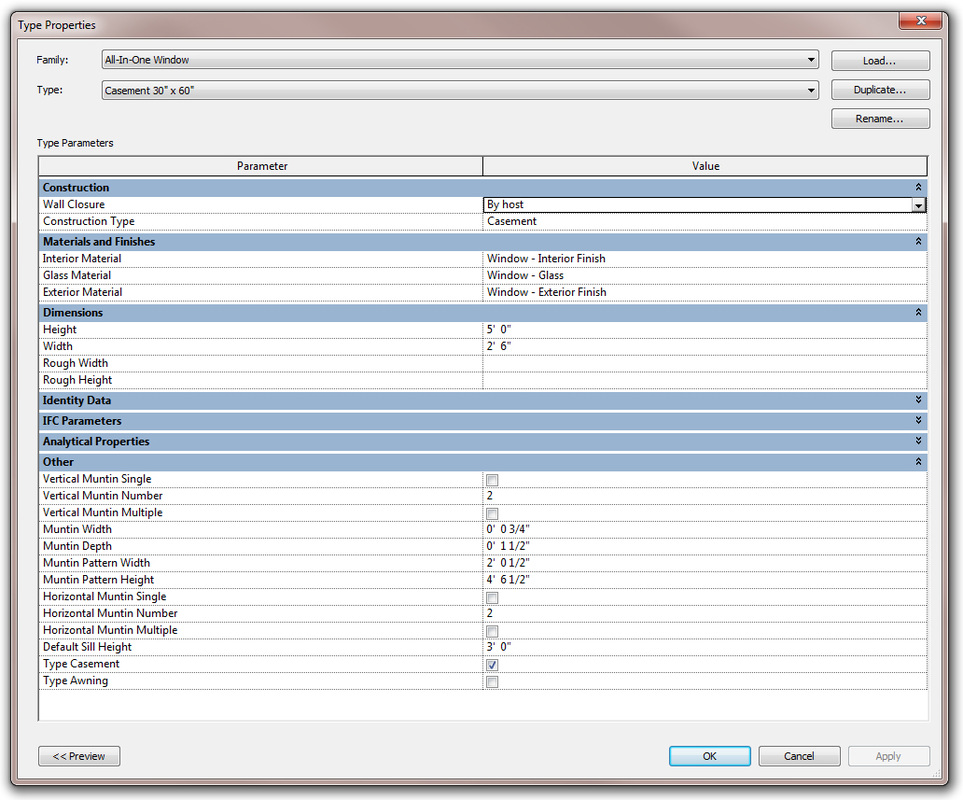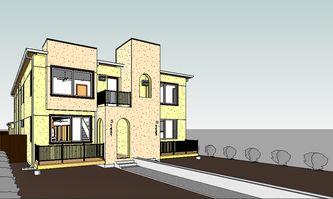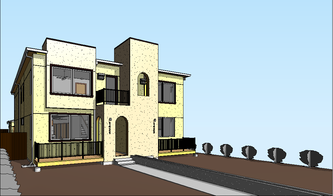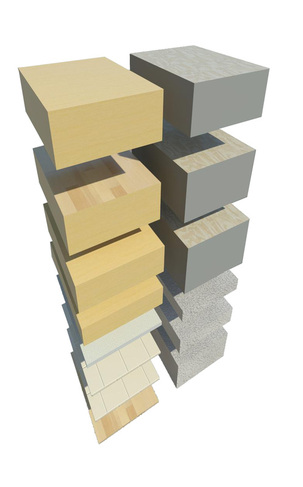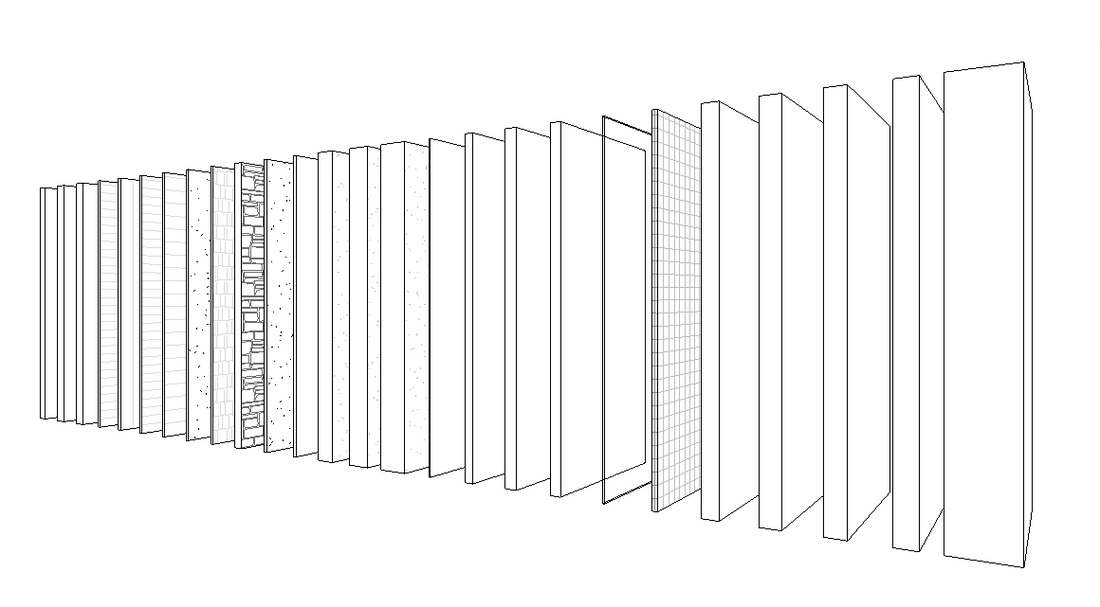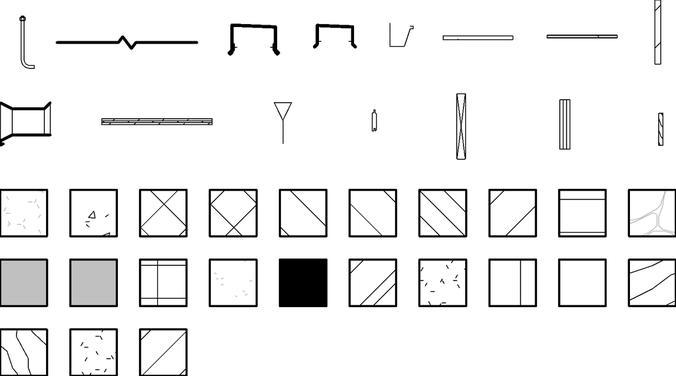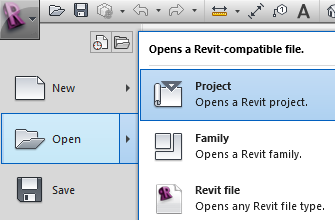"Who Wants to Model Better
and Make It Pay Off?"
Fast Action Bonus for the 1st 20 to Enroll:
+ A DISCOUNTED PRICE
- You will get a 15min phone call with me (Alex Gore) to ask any questions you want or might have
- Discounted price
- Get "Behind the Scenes Business" That includes:
|
If you every wanted to know more about the business of your business you are in the right place. How should you bill out, how do you write a great contract, how do you invoice and get paid? If you are already running a firm, you can take key information and implement it into your systems right away.
But that is just the bonuses lets look further into the template.
But that is just the bonuses lets look further into the template.
REVIT TEMPLATES : The Tools for Building Your Design Empire
Add to your arsenal the only Revit file system that gives you a complete template set, example files, and content all in one place. No more guessing, searching, or creating from scratch! This package has: schedules, material takeoff, annotations, tags, levels, and sheets all set up and ready to go. There are also floors, walls, windows, furniture and more ready in order to give you the competitive edge in your market.
|
What do you get when you use our Revit Templates?
Here is how the Templates unleash hidden profits inside your practice. |
WHEN THE MARKET CRASHED... WE LEARNED A LESSON
When the recession hit we had to innovate. The job market for architects dried up and construction came to a halt. What were we to do? We were trained in architecture and no one was hiring. Lance, my business partner, had kids and a wife to feed, and I had to support myself. We decided to double down. Instead of going after larger projects, with large commissions, we thought in a time of such sacristy. We were going to pursue volume! Crazy right?
Our goal was to capture as many remodels, small additions, and houses as we could. To do this we needed to be efficient and fast, all while providing superior quality over the competition. So we combined all of our experience in the construction field, working at other firms, our vast BIM knowledge, and all of our personal experience into creating an efficient template.
Over the years we have constantly refined, made it more efficient, added content, eliminated unnecessary families, upgraded, and added builders and duplex set examples. All to increase our profitability, lively hood, and longevity in a turbulent field. The architecture world is changing and those who excel in Revit will reap the rewards.
All too often a project is due and you don't have the time to make the correct family or component. You start out a project without a consistent template, and you'r not sure how to put together a proper set. If this sounds like your recurring struggles, take a look at what we have to offer.
Our goal was to capture as many remodels, small additions, and houses as we could. To do this we needed to be efficient and fast, all while providing superior quality over the competition. So we combined all of our experience in the construction field, working at other firms, our vast BIM knowledge, and all of our personal experience into creating an efficient template.
Over the years we have constantly refined, made it more efficient, added content, eliminated unnecessary families, upgraded, and added builders and duplex set examples. All to increase our profitability, lively hood, and longevity in a turbulent field. The architecture world is changing and those who excel in Revit will reap the rewards.
All too often a project is due and you don't have the time to make the correct family or component. You start out a project without a consistent template, and you'r not sure how to put together a proper set. If this sounds like your recurring struggles, take a look at what we have to offer.
WHEN CLIENTS NEED FAST, RELIABLE DESIGN,
F9 PRODUCTIONS IS WHO THEY CALL
We built these templates to stay alive in the worst recession since the great depression. Because of these tools, we have developed, we were able to efficiently supply our clients with multiple options, and deliver completed drawings quicker than our competitors. As a result to taking the time to set up our system efficiently.
This is what our clients had to say:
This is what our clients had to say:
|
"F9 Productions has been a great partner as we created design tools for our SIXINCH North America product line. Lance and Alex are very talented renderers and adept at taking whatever information you can give them and transforming it into a beautiful image. Great communicators, quick turnaround times, attention to detail—we highly recommend them! - Karmin Wieland Yonts, Marketing, SIXINCHNorth America " |
Tumbtack Reviews. Click here for the link.
|
The team at F9 is incredibly detail-oriented and delivers work on-time, every time. I was consistently impressed with the quality of their work and very pleased with the end result. I recommend these guys and would work with them again.
- Trent H. co founder of Appliedtrust |
"I signed on with Lance and Alex of F9 Productions for the design on our mountain home. They were able to work within my numerous design constraints to create a structure that far surpassed the expectations of my wife and I... In the end the final product was better than we ever thought possible. I highly recommend F9 Productions because they surpassed our expectations while staying within our budget."
- Gary Richard (Director GMP Compliance at BioMarin - January 10, 2012) |
"I had the opportunity to work with Lance and Alex on a modern, residential new construction project this year and they were incredible.... Their attention to detail and out-of-the-box creativity never stopped. I would definitely hire them again for a future project and would recommend them to anyone else looking for residential design services that stand out from the crowd."
- Tim Vernier Denver Area Developer |
We couldn't have done this without our templates, and now we are offering them to you.
Let's Break Down Exactly What You Get..
2013 RESIDENTIAL TEMPLATE:
MULTIPLE DOORS FOR FASTER PRODUCTION
Quickly and easily placed Single, Single Glass, Sliding Bifold, Double, Interior Pocket and Garage Doors into your project.
- Symbolic lines that indicate swings
- Panel and Trim material control
- Scheduling capabilities
- Flexible
- COUNT: 10 -
Bifold - 4 Panel (48"x80", 60"x80" Sizes)
Double Flush (60"x80", 60"x96", 68"x80", 68"x96", 72"x80",72"x96")
Double Glass (60"x80", 60"x96", 68"x80", 68"x96", 72"x80",72"x96")
Interior - Pocket (30"x80", 30"x96"x 32"x80", 32"x96", 36"x80", 36"x96")
Single - Flush (24"x80", 24"x96", 30"x80", 30"x96", 32"x80", 32"x96", 36"x80", 36"x96")
Single - Glass - No Trim (36"x84", 36"x96")
Sliding - 2 panel (72"x84")
Sliding - 3 panel (90"x95-1/2", 108"x84", 144 x81-1/2")
Sliding - Closet (48"x80", 48"x96", 60"x80", 60"x96", 68"x80", 68"x96", 72"x80",72"x96")
Garage Overhead - Sectional 16'x8'
Bifold - 4 Panel (48"x80", 60"x80" Sizes)
Double Flush (60"x80", 60"x96", 68"x80", 68"x96", 72"x80",72"x96")
Double Glass (60"x80", 60"x96", 68"x80", 68"x96", 72"x80",72"x96")
Interior - Pocket (30"x80", 30"x96"x 32"x80", 32"x96", 36"x80", 36"x96")
Single - Flush (24"x80", 24"x96", 30"x80", 30"x96", 32"x80", 32"x96", 36"x80", 36"x96")
Single - Glass - No Trim (36"x84", 36"x96")
Sliding - 2 panel (72"x84")
Sliding - 3 panel (90"x95-1/2", 108"x84", 144 x81-1/2")
Sliding - Closet (48"x80", 48"x96", 60"x80", 60"x96", 68"x80", 68"x96", 72"x80",72"x96")
Garage Overhead - Sectional 16'x8'
THE ALL IN ONE
REVIT WINDOW - FOR CREATING THE RIGHT LOOK
- Interior and Exterior Trim Material Control
- 4 Window types (Awning, Casement, Fixed, and Single Hung)
- Pre-made sizes
- Flexible
|
Single Hung
24" x 36", 24" x 42", 24" x 48", 24" x 54", 24" x 60", 24" x 72", 30" x 36", 30" x 42", 30" x 48", 30" x 54", 30" x 60", 36" x 36", 36" x 42", 36" x 48", 36" x 54", 36" x 60", 36" x 72", 42" x 42", 42" x 48", 42" x 54", 42" x 60", 42" x 60", 42" x 72", 48" x 36", 48" x 48", 48" x 54" 48" x 60", 48" x 72", 54" x 54", 54" x 60", 60" x 60" |
Fixed Sizes
12" x 12", 12" x 18", 12" x 20", 12" x 24", 12" x 36", 12" x 48", 12" x 54", 12"x 60", 18" x 12", 18" x 18", 18" x 20", 18" x 24", 18" x 36", 18" x 48", 18" x 54", 18"x 60", 20" x 12", 20" x 18", 20" x 20", 20" x 24", 20" x 36", 20" x 48", 20"x 60" 24" x 12", 24" x 18", 24" x 20", 24" x 24", 24" x 36", 24" x 54", 24" x 60", 30" x 12", 30" x 18", 30" x 24", 30" x 30", 30" x 36", 30" x 42", 30" x 48", 30" x 54", 30" x 60", 36" x 12", 36" x 18", 36" x 20", 36" x 24", 36" x 36", 36" x 48", 36" x 54", 36" x 60", 48" x 12", 48" x 18". 48" x 20", 48" x 24", 48" x 36", 48" x 48", 48" x 54" 48" x 60", 54" x 12", 54" x 20". 54" x 24", 54" x 36", 54" x 48", 54" x 54", 54" x 60", 60" x 12", 60" x 18", 60" x 20", 60" x 24", 60" x 36", 60" x 48", 60" x 54", 60" x 60", 72" x 12", 72" x 18", 72" x 24", 72" x 30", 72" x 36", 72" x 42", 72" x 48", 72" x 54", 72" x 60", 72" x 66", 72" x 72", 96" x 12", 96" x 18", 96" x 24", 96" x 30", 96" x 36", 96" x 42", 96" x 48", 96" x 54", 96" x 60", 96" x 66", 96" x 72", 96" x 78", 96" x 84", 96" x 96" |
Casement Sizes
18" x 18", 18" x 24", 18" x 36". 18" x 54", 18" x 60", 20" x 20", 20" x 36", 20" x 48", 20" x 54", 20" x 60", 24" x 24", 24" x 36", 24" x 36", 24" x 48". 24" x 54" 30" x 30", 30" x 36", 30" x 42", 30" x 48", 30" x 54", 30" x 36". 36" x 48", 36" x 54", 36" x 60" |
Awning Sizes
12" x 12", 18" x 18", 20" x 20", 20" x 24", 20" x 36", 20" x 40", 24" x 12", 24" x 18", 24" x 20", 24" x 24", 24" x 36", 30" x 12", 30" x 18", 30" x 20", 30" x 24", 30" x 36", 30" x 26", 48" x 12", 48" x 18", 48" x 24", 48" x 36", 48" x 26" |
SET UP SHEETS
Done-for-you levels, sheets, and views make it easy for you to start a project, enter floors, walls, and roofs so that you can kick out multiple design options quickly.
A0.0 - Cover A1.0 - Lower Floor Plan A2.0 - Main Floor Plan A3.0- Upper Floor Plan A4.0 - Roof Plan A5.0 - Reflected Ceiling Plans A6.0 - North and South Elevations A7.0 - East and West Elevations A8.0 - Building Sections A9.0 - Building Sections A10.0 - Wall Sections and Details A11.0 - Details and Interior Elevations A12.0 - Conceptual Electrical Plans A13.0 - Exterior Perspectives A14.0 Interior Perspectives SP1 - Site Plan |
Our Revit sheets have schedules and other important information already in place, and they are ready for you to drop in your views. |
VIEWS READY TO GO
Are you sick of setting up and coordinating your phase filter with your phase. These options can be confusing: Show all, Show Complete, Show Demo + New, Show New, Show Previous + Demo, Show Previous + New, and Show Previous Phase.
With this template, you'r views are set up and ready to go! Landscaping Plan
Lower Floor Plan Lower Floor Plan - Electrical Lower Floor Plan - HVACLower Floor Plan - Demo Lower Floor Plan - Existing Lower Floor Plan - Presentation Main Floor Plan Main Floor Plan - Electrical Main Floor Plan - HVAC Main Floor Plan - Demo Main Floor Plan - Existing Main Floor Plan - Presentation Upper Floor Plan Upper Floor Plan - Electrical Upper Floor Plan - HVAC Upper Floor Plan - Demo Upper Floor Plan - Existing Upper Floor Plan - Presentation Roof Plan Site Plan + Ceiling Plans, 3D Views, Elevations, and Sections. |
SCHEDULES
|
BETTER LOOKING VIEWS TO BEAT YOUR COMPETITION
We have upgraded our views to add a more pleasing look to our exterior shaded views. Take a look at the standard Revit views vs. the ones that come in our template.
|
STANDARD REVIT GRADIENT VIEW
|
OUR REVIT TEMPLATE GRADIENT VIEW
|
ANNOTATION SYMBOLS TO MAKE LIFE EASIER
|
2D symbols become 3D Render Ready Objects (ex. Light symbols become renderable objects)
|
- COUNT: 24 -
Alarm Annotation Centerline Condition Change Design Team for Cover Electrical Fixture - Generic - Exhaust Fan Light Electrical Fixture - Generic - Smoke Detector Electrical Fixture - Generic - Speaker Light Fixture - 6 inch Recessed Can Light Fixture - Ceiling Fan Light Fixture - Exterior Light Light Fixture - Generic Pendant Light Fixture - Generic Surface Mount Light Fixture - Generic Wall Mount Light Fixture - Generic Wet Location Lighting Fixture - Generic 2D North Arrow North Arrow - Actual North North Arrow - Working North Outlet Annotation Outlet Annotation_220 Reading Light Fixture - Generic Wall Mount Switch Annotation Switch Annotation w/ Label Telephone Data |
FLOORS BUILT PROPERLY
Use proper floors to ensure detailing moves quickly on the back end.
- COUNT: 17 - Finish Floor - 2.25" Hardwood Flooring Finish Floor - 2.25" Hardwood Flooring over rosin paper Finish Floor - 4x4 Tile Finish Floor - 6x6 Tile Finish Floor - Carpet Structural Floor - 2x6 Wood Framing Structural Floor - 2x8 Wood Framing Structural Floor - 2x8 Wood Framing - 2x6 Wood Decking Structural Floor - 2x10 Wood Framing Structural Floor - 3/4" T&G Plywood Sheathing over 2x10 Framing Structural Floor - 3/4" T&G Plywood Sheathing over 2x12 Framing Structural Floor - 3/4" T&G Plywood Sheathing over 9 1/2" I-Joist Framing Structural Floor - 3/4" T&G Plywood Sheathing over 11 7/8" I-Joist Framing Structural Floor - 3/4" T&G Plywood Sheathing over 14" I-Joist Framing Structural Floor - 4" Cast-in-Place Concrete Structural Floor - 6" Cast-in-Place Concrete Structural Floor - 12" Cast-in-Place Concrete |
FURNITURE THAT LOOKS SEXY
Make quick arrangements with the embedded families.
- COUNT: 10 - Chair - Albert - ArmChair Sierra Chair - Albert - Corner Seater Sierra Chair Chair - Albert - Single Seater Chair Vienna Chair - Karim Rashid - Alo Side Chair Bed - Twin, Full, Queen, King, California King sizes Stool - Tai - Bar Stool Table - Boss Design - Milli Table Large Table - Boss Design - Milli Table Small Table - Dining Television - Plasma |
|
Electrical Equipment &
LIGHTING FIXTURES TO ENHANCE THE SPACE
|
Add value by offering to produce electrical plans
Electrical Panel Alarm Panel Ceiling Fan - Modern Ceiling Speaker Fan Light Combo Outlet-220 Single Outlet-Duplex Smoke Detector Switch-Single Ceiling - Flat Round Downlight - Fluorescent Strip Downlight - Recessed Can Downlight - Wet Location Pendant Simple Sconce Vanity Wall Mounted Wall Lamp - Bracket Wall Pack Light - Exterior |
ELECTRICAL SYMBOL AND LEGEND
|
Construction Built
WALLS FOR EASIER SECTIONS LATER (BUILT TO BE TAGGED)
Use our two part wall series to create a correct model. First lay down your stud wall for example a "Exterior - 5 1/2" Wood Framing " then and your exterior finish after massing has taken place. For example a "Exterior Finish - 3/4" Cedar over 1/2" CDX Plywood" wall. This way you can properly overlap the floor box's.
|
Exterior - 5 1/2" Wood Framing
Exterior - 5 1/2" Wood Framing - 1/2" Gyp Interior Exterior - 5 1/2" Wood Framing - Double 1/2" Gyp Interior Exterior Finish - 3/4" Cedar over 1/2" CDX Plywood Exterior Finish - 3/4" Vertical Wood over 1/2" CDX Plywood Exterior Finish - 4" Horizontal Siding over 1/2" CDX Plywood Exterior Finish - 6" Horizontal Siding over 1/2" CDX Plywood Exterior Finish - Light Gray Stucco over 1/2" CDX Plywood Exterior Finish - Shake Siding over 1/2" CDX Plywood Exterior Finish - Stone over 1/2" CDX Plywood |
Exterior Finish - Stucco over 1/2" CDX Plywood
Exterior Roof Wall - 1 1/2" Foundation - 8" Concrete Foundation - 10" Concrete Foundation - 12" Concrete Interior - 1/2" Gyp Interior - 3 1/2" Wood Framing Interior - 3 1/2" Wood Framing - Double 1/2" Gyp Interior - 3 1/2" Wood Framing - Single 1/2" Gyp Interior - 3/4" Glass Interior - 4x4 Tile over 1/2" cement wallboard Interior - 5 1/2" Wood Framing Interior - 5 1/2" Wood Framing - Double 1/2" Gyp |
QUICK CASEWORK - FOR FASTER KITCHEN ARRANGEMENTS
Create multiple layouts with kitchen family components.
- COUNT: 16 -
Bench + Gussets (Parametric) Kitchen Cabinet - Base - 1 Door (9", 12", 15", 18", 21", 24", 27", 30" Sizes)
Kitchen Cabinet - Base - 1 Door - 1 Drawer (9", 12", 15", 18", 21", 24", 27", 30" Sizes)
Kitchen Cabinet - Base - 2 Door (24", 27", 30", 33", 36", 39", 42", 45", 48" Sizes)
Kitchen Cabinet - Base - 2 Door - 1 Drawer (24", 27", 30", 33", 36", 39", 42", 45", 48" Sizes)
Kitchen Cabinet - Base - 2 Door - 1 Fixed Drawer (24", 27", 30", 33", 36", 39", 42", 45", 48" Sizes) Kitchen Cabinet - Base - 2 Door - 2 Drawer (24", 27", 30", 33", 36", 39", 42", 45", 48" Sizes)
Kitchen Cabinet - Base - 2 Drawer (9", 12", 15", 18", 21", 24", 27", 30" Sizes) Kitchen Cabinet - Base - 3 Drawer (9", 12", 15", 18", 21", 24", 27", 30" Sizes) Kitchen Cabinet - Base - 4 Drawer (9", 12", 15", 18", 21", 24", 27", 30" Sizes)
Kitchen Cabinet - Base - Corner - 2 Door - 2 Drawer (36", 39", 42", 45", 48" Sizes)
Kitchen Cabinet - Upper - 1 Door (9", 12", 15", 18", 21", 24" Sizes)
Kitchen Cabinet - Upper - 1 Door Flip up (9", 12", 15", 18", 21", 24" Sizes)
Kitchen Cabinet - Upper - 2 Door (24", 27", 30", 33", 36", 39", 42", 45", 48" Sizes)
Vanity Cabinet - Double Door Sink Unit (24", 27", 30", 33", 36", 39", 42", 45", 48" Sizes)
Vanity Counter Top - Round Sink Hole (24")
Bench + Gussets (Parametric) Kitchen Cabinet - Base - 1 Door (9", 12", 15", 18", 21", 24", 27", 30" Sizes)
Kitchen Cabinet - Base - 1 Door - 1 Drawer (9", 12", 15", 18", 21", 24", 27", 30" Sizes)
Kitchen Cabinet - Base - 2 Door (24", 27", 30", 33", 36", 39", 42", 45", 48" Sizes)
Kitchen Cabinet - Base - 2 Door - 1 Drawer (24", 27", 30", 33", 36", 39", 42", 45", 48" Sizes)
Kitchen Cabinet - Base - 2 Door - 1 Fixed Drawer (24", 27", 30", 33", 36", 39", 42", 45", 48" Sizes) Kitchen Cabinet - Base - 2 Door - 2 Drawer (24", 27", 30", 33", 36", 39", 42", 45", 48" Sizes)
Kitchen Cabinet - Base - 2 Drawer (9", 12", 15", 18", 21", 24", 27", 30" Sizes) Kitchen Cabinet - Base - 3 Drawer (9", 12", 15", 18", 21", 24", 27", 30" Sizes) Kitchen Cabinet - Base - 4 Drawer (9", 12", 15", 18", 21", 24", 27", 30" Sizes)
Kitchen Cabinet - Base - Corner - 2 Door - 2 Drawer (36", 39", 42", 45", 48" Sizes)
Kitchen Cabinet - Upper - 1 Door (9", 12", 15", 18", 21", 24" Sizes)
Kitchen Cabinet - Upper - 1 Door Flip up (9", 12", 15", 18", 21", 24" Sizes)
Kitchen Cabinet - Upper - 2 Door (24", 27", 30", 33", 36", 39", 42", 45", 48" Sizes)
Vanity Cabinet - Double Door Sink Unit (24", 27", 30", 33", 36", 39", 42", 45", 48" Sizes)
Vanity Counter Top - Round Sink Hole (24")
PRODUCTION ITEMS: TO SPEED THOUGH CD'S
When it is time to start construction documents, detailing, or just moving further into the design process these items below are essential to getting the job done quickly and correctly.
STRUCTURAL- COUNT: 5 -
Footing-Rectangular - 24" x 24" x 12" 6" Foundation Slab HSS-Round Hollow Structural Section-Column Timber-Column W-Wide Flange-Column COLUMNS
- COUNT: 4 -
Steel Column (3" and 6" Diameter) Wood Column (4x4, 6x6) PROFILES- COUNT: 18 -
Cable Circular (Parametric) Circular-Handrail (Parametric) Fascia-Flat (Parametric) Glass Railbase Gutter Profile-Bevel(Parametric) Handrail Parapet Cap-Precast (Parametric) Rail - Round - 1.5 inch Railing Craftsman Rectangular Handrail (Parametric) Rectangular Profile (Parametric) Reveal Reveal-Brick Course (Parametric) Sill-Precase (Parametric) Slab Edge-Thickened (Parametric) Stair Nosing - Pan Wall Sweep-Brick Soldier Course (Parametric) STAIRS- COUNT: 7 -
7" max riser 11" tread 7" max riser 11" tread - No End Riser 7" max riser 11" tread - No Stringers 7" max riser 11" tread Concrete 7" max riser 11" tread w/ Landing 7.75" max riser 10" tread Monolithic Stair |
TAGSQuickly identify the items you need.
- COUNT: 34 -
Area Tag Casework Tag Ceiling Tag - Description - Left Aligned Ceiling Tag - Description - Right Aligned Ceiling Tag - Type Name - Left Aligned Ceiling Tag - Type Name - Right Aligned Detail Item Tag - Left Aligned Door Tag - Builder Style - 2009 Keynote Tag Lighting Fixture Tag - Description - Left Aligned Lighting Fixture Tag - Description - Right Aligned Material Tag - Description - Left Aligned Material Tag - Description - Right Aligned Mechanical Equipment Tag - Description - Left Aligned Mechanical Equipment Tag - Description - Right Aligned Property Line Tag Property Line Tag-Radius Revision Tag Roof Tag - Description - Left Aligned Roof Tag - Description - Right Aligned Roof Tag - Type Name - Left Aligned Roof Tag - Type Name - Right Aligned Room Tag Room Tag - Floor Finish Spot Elevation - Crosshair Spot Elevation - Target Filled Stair Tag - Arial Structural Column Tag Structural Framing Tag Wall Tag - Description - Left Aligned Wall Tag - Mark Wall Tag - Type Name - Left Aligned Wall Tag - Type Name - Right Aligned Window Tag |
DETAIL ITEMSComplete Construction Document set quickly with these detailed components.
- COUNT: 39-
2D Car Anchor Bolts Hook - Side Break Line Filled Region - Blown - Insulation Filled Region - Concrete Filled Region - Diagonal Crosshatch Filled Region - Diagonal Crosshatch - Transparent Filled Region - Diagonal Down Filled Region - Diagonal Down - Transparent Filled Region - Diagonal Down Small Filled Region - Diagonal Up Filled Region - Horizontal Lines Filled Region - Large Rocks Filled Region - Light Gray Filled Region - Light Gray - Transparent Filled Region - Ortho Crosshatch Filled Region - Small Rock Filled Region - Solid Black Filled Region - Steel Filled Region - Stucco Filled Region - Vertical Lines Filled Region - White Opaque Filled Region - Wood 1 Filled Region - Wood 2 Filled Region - Wood Chips Filled Region - Wood Finish Flashing - Cap Flashing - Cap + Cleat Gutter-Bevel-Section Gypsum Board Line Based Gypsum Board Line Based - Low Detail LVL - Masking MDF Parapet Wall Drain Plywood-Section Shower head Tonge and Groove Siding Wood - Dimensional (1x2, 2x2, 2x4, 2x6, 2x6 - TREATED SILL, 2x8, 2x10, 2x12) Wood - Finish (1x2, 1x4, 1x6) |
MECHANICAL AND SPECIALITY
- COUNT: 8 -
Air Conditioner - Outside Unit Furnace Dishwasher Dryer Range Refrigerator Refrigerator - 48" Wide Washer |
PLUMBING FIXTURES- COUNT: 12 -
Shower Head-3D Shower Stall-2D Sink Kitchen-Double Sink Kitchen-Island Sink Kitchen-Single Sink Vanity-Round Sink-Pedestal Toilet-Domestic Tub-Free Standing Tub-Rectangular Water Heater |
RAILINGS- COUNT: 3 -
Railing - Modern Cable Railing - Modern Glass Railing - Traditional |
ROOFS, FASCIAS, GUTTERS & SOFFITS
- COUNT: 9 -
Roof - 12" Steel Roofing over 1/2" CDX Plywood and Wood Trusses Roof - Asphalt Shingles over 1/2" CDX Plywood and Wood Trusses Fascia - Flat 1x4 Fascia - Flat 1x6 Fascia - Flat 1x8 Fascia - Flat 1x10 Fascia - Flat 1x12 Gutter - Bevel 5" x 5" Hardie soffit |
CEILINGS
- COUNT: 4 -
Finish Ceiling - 1x4 T&G Cherry Wood Finish Ceiling - 5/8" Gypsum Finish Soffit - 1/2" OSB - 1x2 Furring - 1x4 T&G Cedar Structural Ceiling - 2x4 Truss Chords |
GENERIC MODELS
- COUNT: 14 -
Closet Shelf and Pole Closet Shelf and Pole - U Closet shelf and rod - L Corner-Trim Downspout - Wall Mounted Fireplace Direct Vent Gable Bracket Generic Opening Interior - Arched Opening Interior - Opening Scupper - Thru Wall Shelving - L - with Ledgers Splash Block Window Trim Single - 1x4 Wrap + Apron |
Had enough of the contents yet? Well that was just the STARTER TEMPLATE.
|
Professionally, our builders set make more money per hour than our custom homes.
Revit makes it easy to turn your preliminary designs into a profitable builders set. |
|
|
Do you know what details you need to complete a duplex drawing? Want to become quicker at producing these drawings accurately. With this set you will:
|
|
How does Revit Templates 2 Minute Set Up work?
YOUR FUTURE: THE SPECIFIC GUIDE TO GETTING AHEAD
Feel free to skip to your particular situation.
Feel free to skip to your particular situation.
THE STUDENT:
Only a few of the 100's of resumes, and dozens of candidates we have interviewed stood above the rest. Those students get multiple offers from varying firms and are usually quickly employed. How do they manage this when they went to the same school as you and got the same grades? Those at the bottom of the class think that the students are just talented, and that is sometimes true, but more often than not the secret to their success is that they go the extra mile and they work harder. They don't use default render materials, they use custom content, they add entourages, Photoshop effects and people to their images. They buy packages, they read blogs, they work late, they learn different techniques, the go above and beyond the default settings and it shows!
When most of my classmates were finding it hard to land a job I had three offers in New York city (one from Daniel Libeskind), and I graduated from North Dakota (the middle of no where)! My business partner and I would buy texture, people, and vegetation packages. We would seek out additional training and get a leg up. Later this helped us create our firm only a couple years out of college and jump start our carriers.
We have students applying for jobs showing us default Revit templates and standards. This does not stand out.
You, the army, or your parents pay on average $10,000 a year on tuition! Not including room, board, and other expenses which adds at least another $10,000 a year. Times that by four or five years plus interest, and you are looking at one large sum! With that you come out with a good education and have the same job prospects as most of your piers.
But what if you could have a get up for a fraction of the cost?
Inevitably most of you drink, on occasion. In Fargo I tried to limit myself to $25 per night that I would go out, and I could only accomplish this feat by pregameing and hitting the drive bars first. Now I am going to assume your drinks are more expensive than the $2 Jack and cokes we could find at the Bismark, and you could easily find yourself spending $50 a night. Am I telling you to stop drinking... nooo! I am just pointing out that you have the resources to put yourself ahead of your class, and to not be the kid living in your parents basement after you graduated because your old room dad turned it into his game room with a flat screen, or moms turned into a candle making shop. So for now let go for a little while of the poor college kid card, and start thinking like a rich (smart) investor.
THE SALARIED WORKER BEE:
Congratulations, you have a good job at a decent firm. If they just listened a little more to your ideas you would be thrilled. Overall you love what you do, you have a few friends around the workplace, and your pretty happy. But I know you lived though the recession. You saw some of your friends get laid off, or you even got laid off yourself. As much as it is nice to think, FINALLY SOME JOB SECURITY, you know deep down it's not true. The bottom line is bigger than your relationship with the boss or even the past 10 years you have given to the firm.
Now there are two ways to increase your safety net. 1) Become a more valued asset to the firm. Make suggestions that save time, create value for the customer, or improve the employee satisfaction at the firm. 2) Moonlight. Now this might be forbidden at your firm, frowned upon, or even encouraged. Both solutions involve learning something new, creating a better work flow, or implementing a new strategy to help you out. Take a look at the options below, and ask yourself is there anything in these packages that could possibly help your grow, increase your ability to get jobs, or show your value at work? Psss. the answer is yes.
THE BIM MANAGER OR FIRM EXECUTIVE:
Zig Ziglar says that salesmen should be comfortable with their jobs when they know that the benefit of the product they are selling is more that the price they are asking for. Implementing a lesson learned, and new component or a better idea across your firm will far exceed the price you pay for this product. Plus there is basically a free trial, so you have nothing to loose. Smart BIM managers and business leaders know that they have to balance confidence with a humility that allows them to keep knowing that they need to improve. This drive comes from the very real knowledge that not evolving leads to stagnation and death.
If your firm has a BIM manager or even a decent management structure it is safe to assume that your firm has 10 or more employees. Each one of these employees is a huge investment that if mismanaged can cost your firm a large amount of money. Each gain in efficiency, every incremental improvement increases your bottom line, adds to your profit, and keeps you competitive. There are many resource below that could help you from: finally getting that content piece made that you have been putting off forever, adding to your content library, reviewing your templates against others, or setting up Revit for the first time? You have multiple people working on various projects spending hundreds of man hours each week, and the only real question your need to ask yourself is the one below.
Only a few of the 100's of resumes, and dozens of candidates we have interviewed stood above the rest. Those students get multiple offers from varying firms and are usually quickly employed. How do they manage this when they went to the same school as you and got the same grades? Those at the bottom of the class think that the students are just talented, and that is sometimes true, but more often than not the secret to their success is that they go the extra mile and they work harder. They don't use default render materials, they use custom content, they add entourages, Photoshop effects and people to their images. They buy packages, they read blogs, they work late, they learn different techniques, the go above and beyond the default settings and it shows!
When most of my classmates were finding it hard to land a job I had three offers in New York city (one from Daniel Libeskind), and I graduated from North Dakota (the middle of no where)! My business partner and I would buy texture, people, and vegetation packages. We would seek out additional training and get a leg up. Later this helped us create our firm only a couple years out of college and jump start our carriers.
We have students applying for jobs showing us default Revit templates and standards. This does not stand out.
You, the army, or your parents pay on average $10,000 a year on tuition! Not including room, board, and other expenses which adds at least another $10,000 a year. Times that by four or five years plus interest, and you are looking at one large sum! With that you come out with a good education and have the same job prospects as most of your piers.
But what if you could have a get up for a fraction of the cost?
Inevitably most of you drink, on occasion. In Fargo I tried to limit myself to $25 per night that I would go out, and I could only accomplish this feat by pregameing and hitting the drive bars first. Now I am going to assume your drinks are more expensive than the $2 Jack and cokes we could find at the Bismark, and you could easily find yourself spending $50 a night. Am I telling you to stop drinking... nooo! I am just pointing out that you have the resources to put yourself ahead of your class, and to not be the kid living in your parents basement after you graduated because your old room dad turned it into his game room with a flat screen, or moms turned into a candle making shop. So for now let go for a little while of the poor college kid card, and start thinking like a rich (smart) investor.
THE SALARIED WORKER BEE:
Congratulations, you have a good job at a decent firm. If they just listened a little more to your ideas you would be thrilled. Overall you love what you do, you have a few friends around the workplace, and your pretty happy. But I know you lived though the recession. You saw some of your friends get laid off, or you even got laid off yourself. As much as it is nice to think, FINALLY SOME JOB SECURITY, you know deep down it's not true. The bottom line is bigger than your relationship with the boss or even the past 10 years you have given to the firm.
Now there are two ways to increase your safety net. 1) Become a more valued asset to the firm. Make suggestions that save time, create value for the customer, or improve the employee satisfaction at the firm. 2) Moonlight. Now this might be forbidden at your firm, frowned upon, or even encouraged. Both solutions involve learning something new, creating a better work flow, or implementing a new strategy to help you out. Take a look at the options below, and ask yourself is there anything in these packages that could possibly help your grow, increase your ability to get jobs, or show your value at work? Psss. the answer is yes.
THE BIM MANAGER OR FIRM EXECUTIVE:
Zig Ziglar says that salesmen should be comfortable with their jobs when they know that the benefit of the product they are selling is more that the price they are asking for. Implementing a lesson learned, and new component or a better idea across your firm will far exceed the price you pay for this product. Plus there is basically a free trial, so you have nothing to loose. Smart BIM managers and business leaders know that they have to balance confidence with a humility that allows them to keep knowing that they need to improve. This drive comes from the very real knowledge that not evolving leads to stagnation and death.
If your firm has a BIM manager or even a decent management structure it is safe to assume that your firm has 10 or more employees. Each one of these employees is a huge investment that if mismanaged can cost your firm a large amount of money. Each gain in efficiency, every incremental improvement increases your bottom line, adds to your profit, and keeps you competitive. There are many resource below that could help you from: finally getting that content piece made that you have been putting off forever, adding to your content library, reviewing your templates against others, or setting up Revit for the first time? You have multiple people working on various projects spending hundreds of man hours each week, and the only real question your need to ask yourself is the one below.
The only question you need to ask yourself is:
Will you save at least 1 BILLABLE HOUR EVERY MONTH to justify this purchase?
THAT'S IT!
Q: What if I can't afford the payment.
Can you afford to miss out on thousands of dollars of work? Is spending one billable hour a month to possibly save dozens worth it? Right now the economy is coming back, can you afford to waste time? Can you miss out on scaling up your production? Can you afford working extra hours on your projects and losing money? Can you afford not getting a project done on time because you did not set it up right? No you can't, and there is a money back guarantee, so you are risking nothing!
Q: How is everything delivered to me?
By email, after purchase you will receive an email with a direct link to where to download all of the information! No log in or passwords to lose.
Can you afford to miss out on thousands of dollars of work? Is spending one billable hour a month to possibly save dozens worth it? Right now the economy is coming back, can you afford to waste time? Can you miss out on scaling up your production? Can you afford working extra hours on your projects and losing money? Can you afford not getting a project done on time because you did not set it up right? No you can't, and there is a money back guarantee, so you are risking nothing!
Q: How is everything delivered to me?
By email, after purchase you will receive an email with a direct link to where to download all of the information! No log in or passwords to lose.
Unbeatable Guarantee
YOUR GUARANTEE
100% Money Back Guarantee
Be Wowed within 30 days or YOUR MONEY BACK
YOUR GUARANTEE
100% Money Back Guarantee
Be Wowed within 30 days or YOUR MONEY BACK
I am so sure you'll be thrilled with our LIFT Package that if you try our offer for 30 days and if for any reason you're not satisfied, simply contact us for a full refund.
You have nothing to lose.
You have nothing to lose.
Be One of the First 20 To Enroll and Get the Extra Bonuses.
- You will get a 15min phone call with me (Alex Gore) to ask any questions you want.
- Get "Behind the Scenes Business" That includes:



