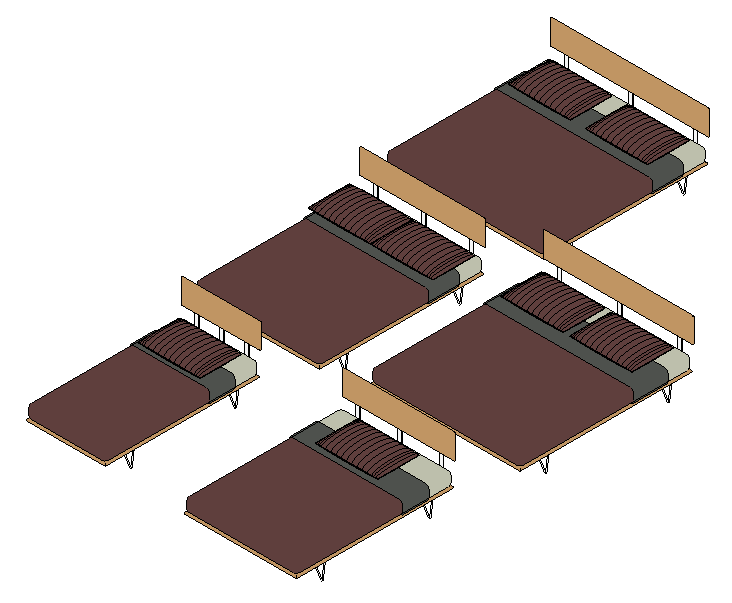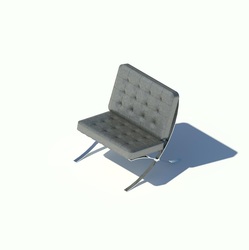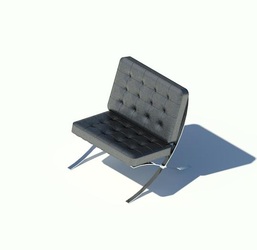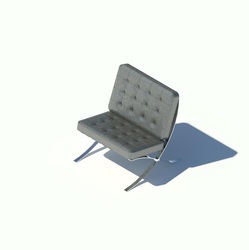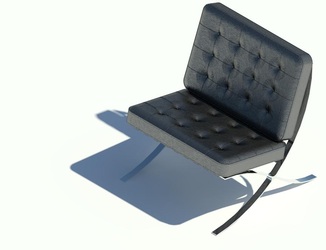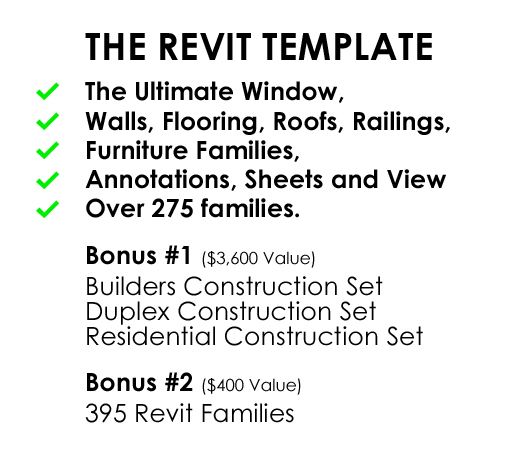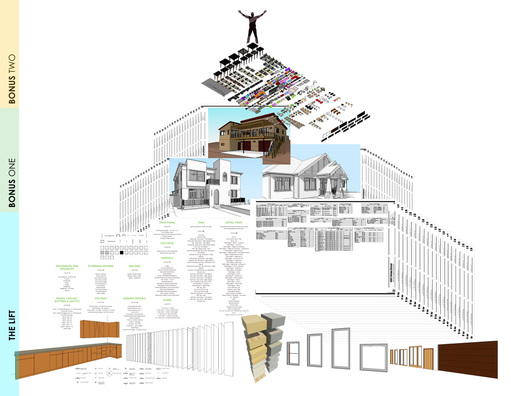Welcome to our firm, you're invited to have the top notch
resources that we use to win and keep clients at our firm. - Alex Gore
|
|
JOIN REVIT FURNITURE'S
LIFT PROGRAM Four years in the making, the elements in LIFT, are a product of the great recession. In 2009 both my business partner and I were laid off. We knew there was no place to find a job, so we had to get work on our own. To be competitive, since we were young, we needed to be: quicker, more competent, and look better than our competition. We accomplished that and thrived in the recession by continually upgrading and creating Revit templates, files, and components that are now the LIFT program. Currently through teaching at CU (University of Colorado Boulder) we have refined what both beginners and professionals can benefit and learn from. Let us help give you a LIFT.
|
If you are starting Revit, and you don't have the resources
you need... Start here.
What Is The LIFT?
THE PURPOSE OF THE "LIFT" IS TO GET YOU OPERATING AT THE PROFESSIONAL LEVEL MORE QUICKLY AND EASILY THAN BEFORE.
MANY PEOPLE, ALREADY WORKING IN WELL ESTABLISHED DESIGN FIRMS, ENJOY THE IMMENSE BENEFITS OF PRE-CONSTRUCTED REVIT TEMPLATES, FAMILIES, COMPONENTS, AND SYSTEMS.
NOW YOU CAN HAVE THAT BENEFIT THE FIRST TIME YOU EVER PICK UP REVIT.
MANY PEOPLE, ALREADY WORKING IN WELL ESTABLISHED DESIGN FIRMS, ENJOY THE IMMENSE BENEFITS OF PRE-CONSTRUCTED REVIT TEMPLATES, FAMILIES, COMPONENTS, AND SYSTEMS.
NOW YOU CAN HAVE THAT BENEFIT THE FIRST TIME YOU EVER PICK UP REVIT.
A Revit TemplateWhen a student steps into a firm or practice they are presented with vast resources of templates, families, components. This allows the student, intern, or new hire to quickly become an asset to the firm and start producing valuable results.
We believe in giving those benefits, years of long learning, adjusting, and refining, to students just starting the program and the results have been extraordinary. Our first year engineering students have created custom home designs equivalent to third year architecture students. The LIFT, provides the benefits of years of experience in one package. See more about the template by clicking here. |
The Building MaterialsYou couldn't build a building without the materials, why would you try to design one without the same same thing?
In Revit you are essentially modeling a real building virtually, by creating to scale: walls, windows, floors, roofs, soffits, ext. What this means is that to be proficient and professional one must have the supplies on hand in order to design and model the building as it would be built. If you had to create a physical model in class and had to create the materials along with the design it would take you twice as long cost you plenty (easily over $100) with little reuse of those materials in the future. Included within the LIFT package is everything you need to create a custom designed home. Inf fact, it's the same template F9 Productions uses to start all of their new projects. Our package comes with: The ultimate window family, multiple doors, walls, flooring, roofs, railings, furniture families, annotations, sheet and view set-ups, ect.... The LIFT building materials includes: |
A GuideThe most fun part of the LEGO experience for me was not creating an exact copy of what the instructions told me (although that was a blast) but it was in creating my own designs, building my own world.
That's were lift comes into play. We give you the pieces: the families and the building materials, that's the front end (Bonus 1). Secondly, we give you the template, the starting point, the system into which you can insert your design (The LIFT). Lastly, we give you the examples, the guide, the professional standards onto which you can model yourself after. All of these together, allow you to be: Quicker, which means you make more money or save on valuable sleep time. Better looking, which means you can beat out your competition or classmates. More competent, which allows you to progress faster in your field and gives you a sense of accomplishment. |
Over 275 essential families in the LIFT.
|
10 Multi-sized doors
The all in one window 15 preset schedules Over 30 preset views 24 Annotation symbols 17 Floors Many lighting features |
26 Walls
16 Multi-sized casework 5 Structural items 34 Tags 4 Columns 18 Profiles 39 Detail items |
7 Stairs
8 Mechanical and Specialty items 12 Plumbing Fixtures 3 Railing type 9 Roofs, Fascias, Gutters and Soffits 4 Ceilings 14 Generic Models |
WHY IS THE REVIT LEARNING CURVE SO HARD?
- Learners of Revit are often at an unnecessary severe disadvantage. When learning at a professional firm, you are given the templates, files, components, families, and examples you need to get the work done. When learning Revit outside of the situation you are given some minimal tools that are enough to get you started but so boring they do not give you the edge you need that could make your learning easier and quicker. The gap between the professional's and beginner's world is no longer necessary. We will give you the firm training right away and skip the wasted searching around and building your own library from scratch.
- When designing in Revit you are BUILDING A BUILDING! There is no need for you to scour the internet for building materials you need. If your assignment was to make a physical model without balsa wood, cardboard, plywood and glue, you would tell me I'm crazy. That is exactly how most people begin to learn Revit. They then go out onto the internet and download a mass of messy content. Content that doesn't flex, content that won't change materials, etc... This causes you headaches and lost time fussing with content that doesn't work. You don't need this hassle when you start out (fuss with messy content when you are proficient... but by that time you will probably know better).
- The last piece of the puzzle is having professional examples to refer to when completing a set of design or construction documents. If though the template and the families you can create a fairly accurate representation of your design, now you can open any one of the three Construction Sets and bring your model up to the professional grade. See how three different construction sets are made, copy and change details, see how different wall sections are put together, and make your model look great.
GET EXTRA BONUSES FOR JOINING THE TEAM.
FREE BONUS #1: 3 REVIT CD SETS
(PDF AND REVIT FILES)
($3,600 VALUE)
(PDF AND REVIT FILES)
($3,600 VALUE)
A) BUILDERS CONSTRUCTION SETProfessionally, our builders sets make more money per hour than our custom homes.
Revit makes it easy to turn your preliminary designs into a profitable builders set. Comes with full Revit file and also PDF sheets file set. All families, components, view, and sheets included. |
A few example images of the Builders Set
|
B) DUPLEX CONSTRUCTION SETDo you know what details you need to complete a duplex drawing? Want to become quicker at producing these drawings accurately. With this set you will:
Comes with full Revit file and also PDF sheets file set. All families, components, view, and sheets included. |
A few example images of the Duplex Set
|
C) RESIDENTIAL CONSTRUCTION SETAlmost every designer at one time in his/her life will design a home (even if it is a dream home for themselves).
Comes with full Revit file and also PDF sheets file set. All families, components, view, and sheets included. |
A few example images of the Residential Construction Set
|
FREE BONUS #2: 395 REVIT FAMILIES
($400 VALUE)
($400 VALUE)
|
ALL THE FAMILIES FROM REVITFURNITURE.COM
STARTER PACK, PRO PACK, AND THE EMPIRE BUILDER: Everything that you need to make a high quality project.
18 BEDS
8 BENCHES 80 CHAIRS 9 COFFEE TABLES 5 CREDENZAS 6 DRESSERSS 43 ENTOURAGE PIECES 21 END TABLES 15 FANS 5 FIREPLACES 6 FLOOR LAMPS 40 PENDANT LIGHTS 17 SITE COMPONETS 42 SOFAS 8 STOOLS 72 TABLES 395 REVIT FAMILIES |
Click here to download the PDF and Excel File
|
REVIT FAMILIES FEATURES:
LIGHTWEIGHTSymbolic Lines All models are created so that only symbolic lines show in plan views. This allows your model to regenerate more quickly, and run smoother. Also the files are clean with no excess information, dwgs, or other such things. |
FLEXIBLE
Flexible Families
Our tables flex or have types to meet different sizes. Our beds types include: King, Queen, California King, Single, Double, Full |
RENDER-READYRender quickly with confidence
When you want to impress: clients, professors, or peers more students and professionals are turning to quality Revit Furniture content that helps them stand out above the rest. As seen above with the Barcelona chair, rendered multiple times with varying adjustments, each piece of furniture is paired up with the best possible material in order to make sure the best possible look is achieved. |
What is the price to get a LIFT?
THE PRICE TO BECOME A TEAM MEMBER OF THE LIFT IS ABOUT ONE COLLEGE TEXTBOOK OR UNDER ONE BILLABLE HOUR A MONTH.
Students: The price for LIFT is the same you would pay for a chemistry, physics, etc. textbook or that you would pay for the material to make one physical model. The benefits here are that the resources you get can be used to make MANY different models NOT just one.
Professionals: The question to ask yourself is: "Will you save 1 billable hour per month for the duration of your purchase?" Hint, the answer is yes! The overall clarity of the templates, content pieces and examples provided will save you HOURS per project. We know this because we have successfully done it during the great recession, our customers have done it, and our students have leapfrogged from first year students to third year or above in presentation quality.
Professionals: The question to ask yourself is: "Will you save 1 billable hour per month for the duration of your purchase?" Hint, the answer is yes! The overall clarity of the templates, content pieces and examples provided will save you HOURS per project. We know this because we have successfully done it during the great recession, our customers have done it, and our students have leapfrogged from first year students to third year or above in presentation quality.
When you join you will get immediate access to all of the contents in the product you purchased. This product is geared towards students and professionals that are beginning to learn Revit, but there is enough in this program to benefit almost any professional.

