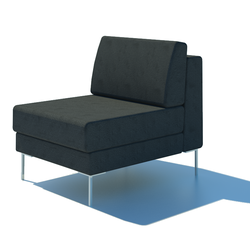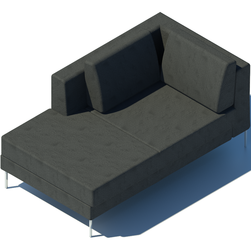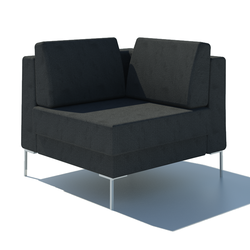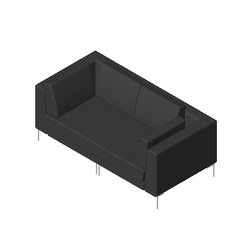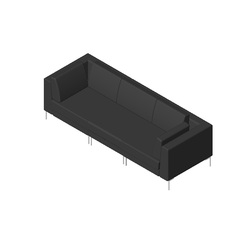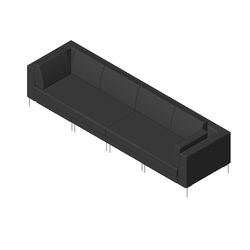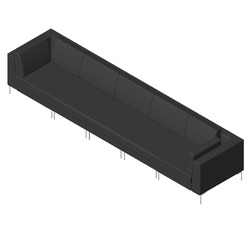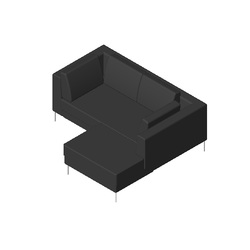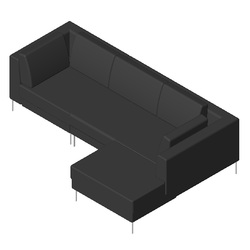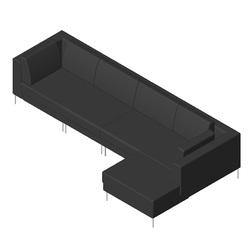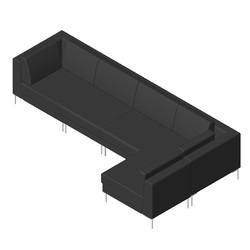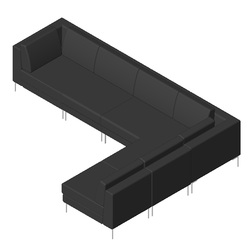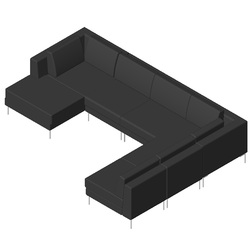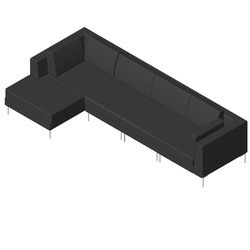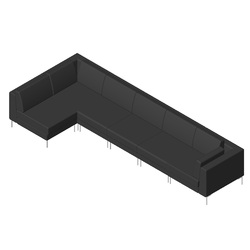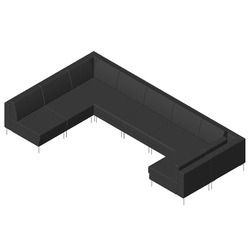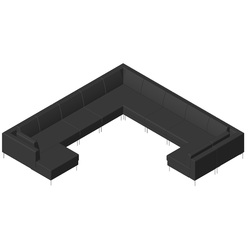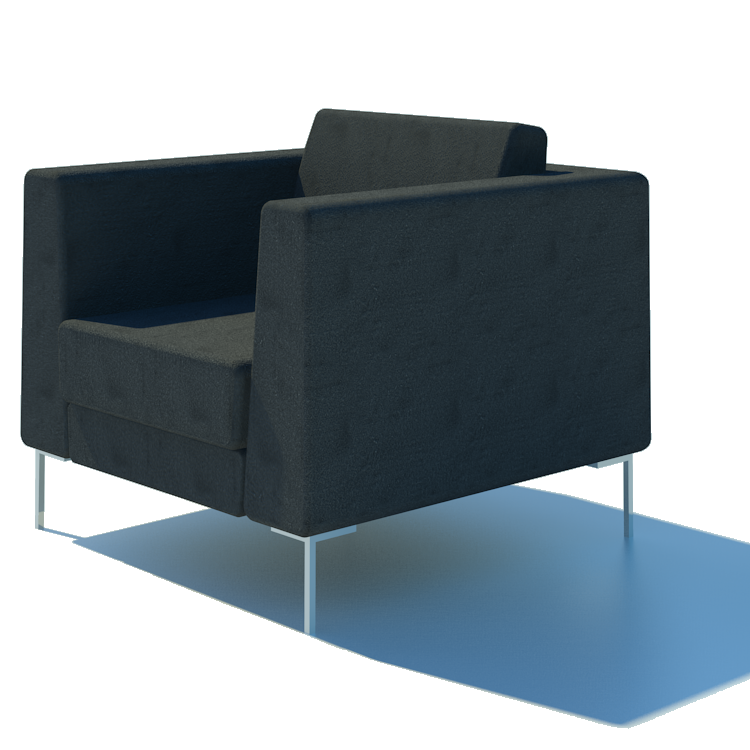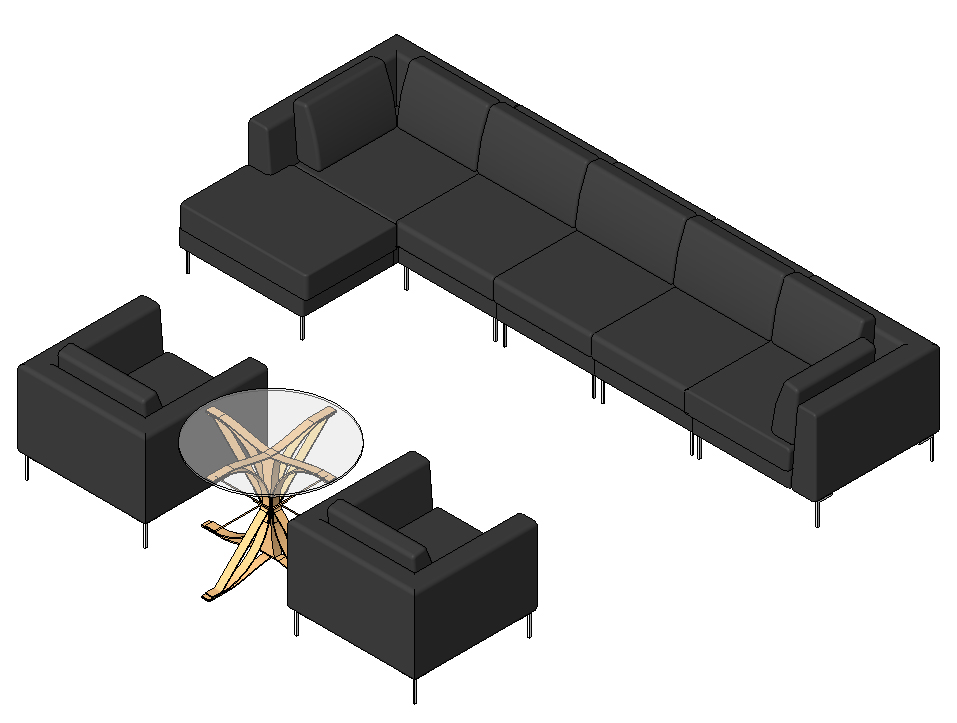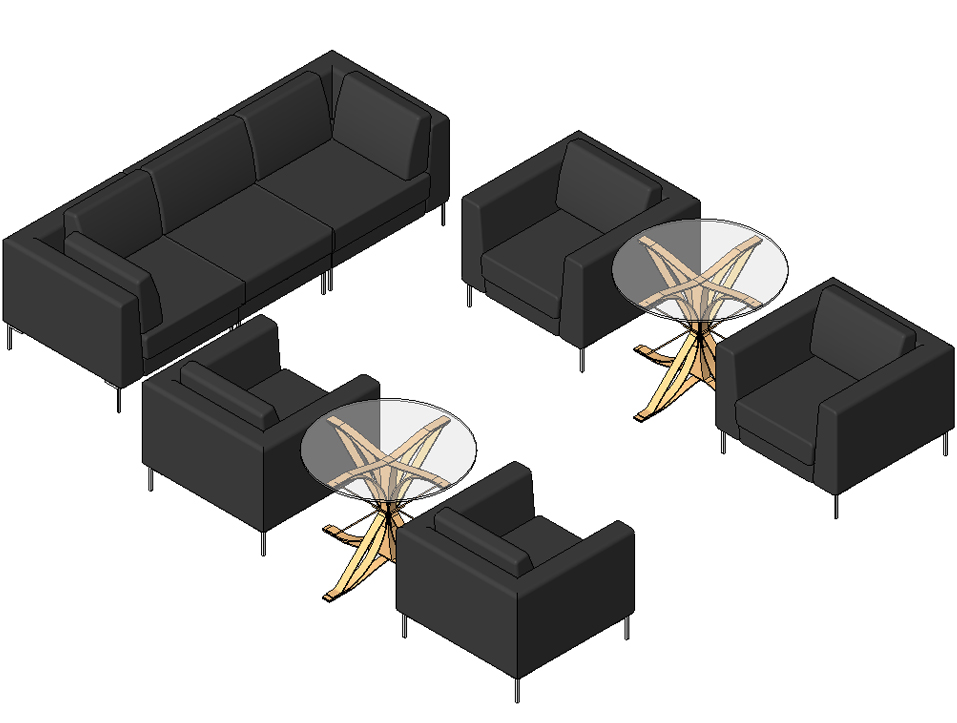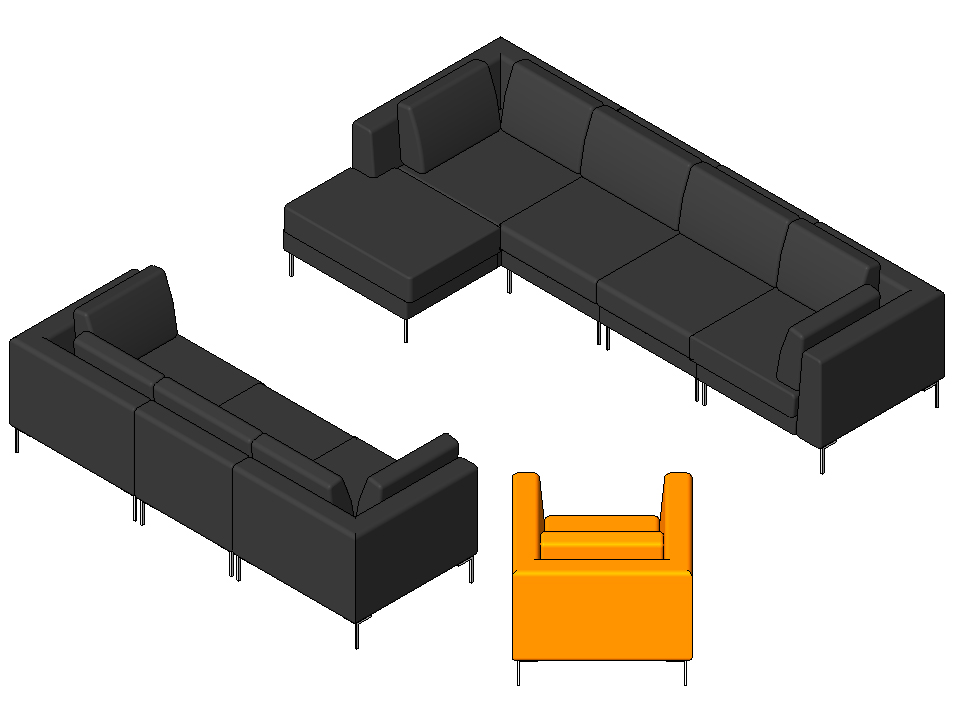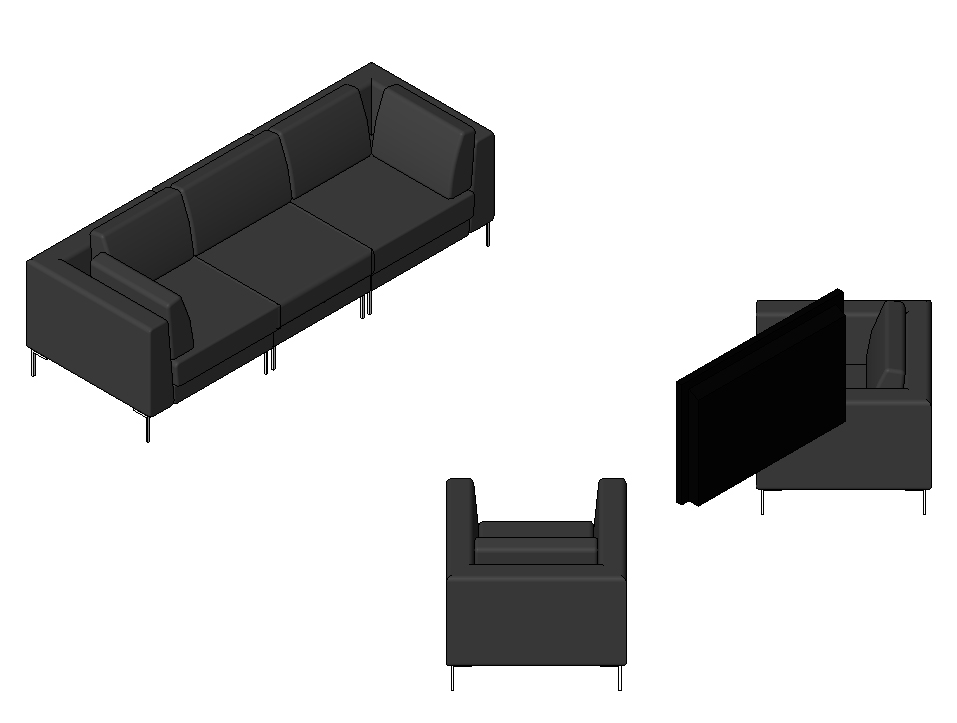Revit BlogA place for Revit updates, Revit news, and Revit information. Archives
March 2016
Categories
All
|
When you are designing a living room, what do you think off, and how do you design? I often find myself asking these questions:
The answer to these questions may come in many forms. Should there be: a loveseat, a sectional, a sofa? How many individual seats are needed? How should they be orientated? How long should the sectional be? With almost limitless possibilities going back and forth between the content browser to find the right pieces can be a drag. Especially if you are experimenting with many different arrangements. Introducing the 3 Revit Furniture pieces that will SAVE YOUR LIFE! (The fourth piece is further down!) While these piece may not save your life, I would not recommend throwing your computer after you if you were drowning in water. They will save you time, thus helping you live more of your life! These pieces can be arranged in many different patterns to help you create the living room that your client needs. Below are just a few of the possibilities you can make with these three furniture pieces. By adding the fourth piece, the Albert Sierra Chair, you can create a complete living room with multiple arrangements that fill the space. 4 Strategies for designing living rooms. 1) Mix sofas, sectionals with individual pieces. A great counter-piece to a large sectional is individual smaller sized armchairs. 2) Form a balanced relationship. Don't forget about conversation, if a room will be heavily used to converse with company make sure that the furniture is appropriate for that use. 3) Don't be afraid to stand alone. Fit the furniture to your clients use, sometimes only one stand alone piece is needed or wanted. 4) Face away from the TV/Fireplace By placing ones back to the TV/Fireplace or wall you allow the user to have private space for reading, relaxing or enjoying conversation without the distraction of the TV. Don't forget to experiment or play. Sometimes solutions present themselves though your subconscious. A room might "click" by accident. If you would like to download these Revit furniture pieces, visit the Revit Families page to get our pro package. Leave a comment below and let us know what you think! Subscribe via Email to stay up to date on cool blog post!
Lastly, please if you enjoyed this post:
Please LIKE / SHARE / TWEET on Facebook or Twitter!
6 Comments
Seth
7/10/2013 06:03:12 am
Just fabulous ideas! Alex, you suprise me every day!!
Reply
Ron
7/15/2013 04:31:40 am
What are the sizes of the furniture models? Do large BIM projects typically use full furniture models?
Reply
Hi Ron, the sizes of the models range from around 200 KB to over 2 MB. The average size ranges more towards the 200 KB. The larger files are the bigger furniture pieces made up of smaller sections.
Reply
A nice post and so good Revit family content. Just in case, if the families need to be organized somehow, e.g. checking versions, sizes, time and images if many files at the same time, inspecting all parameters of a family in a single nice window, copying/moving/deleting in batch, opening families into Revit or loading them into Revit projects in batch, etc. the Revit Family Organizer can help. Leave a Reply. |
 RSS Feed
RSS Feed

