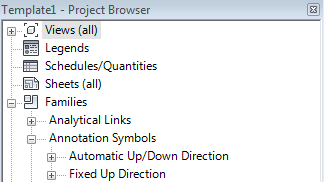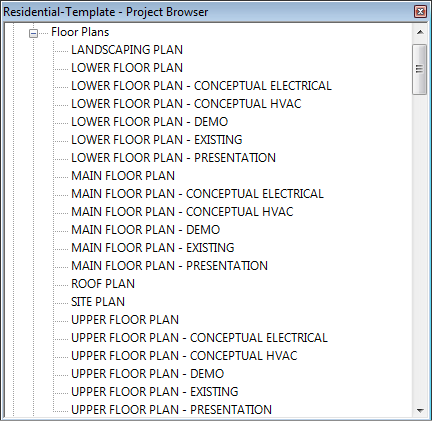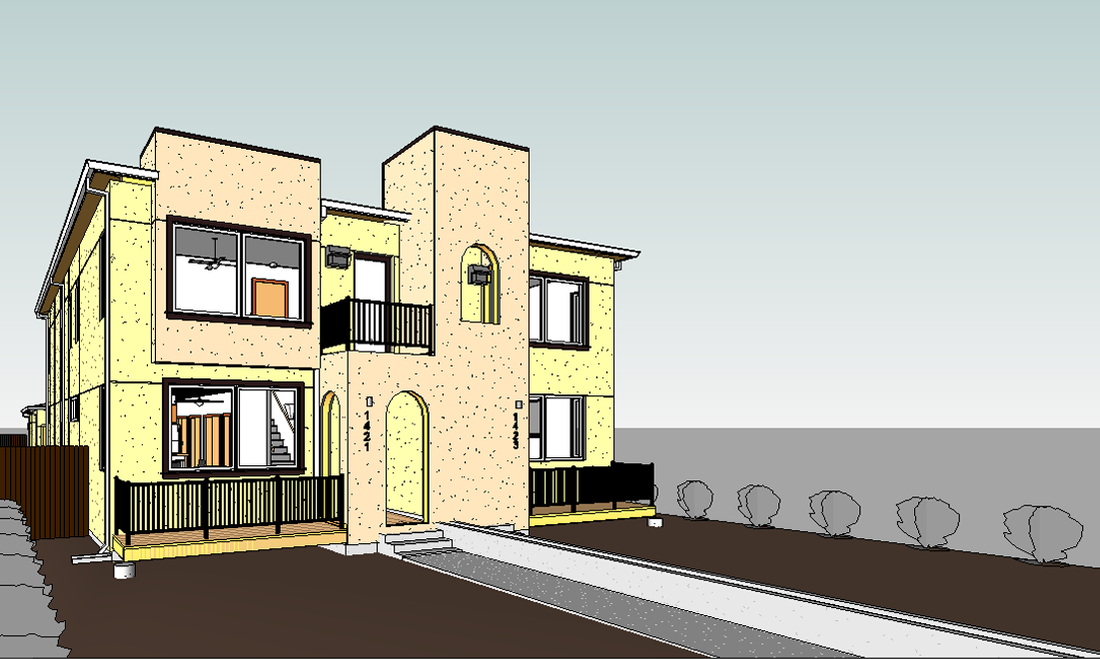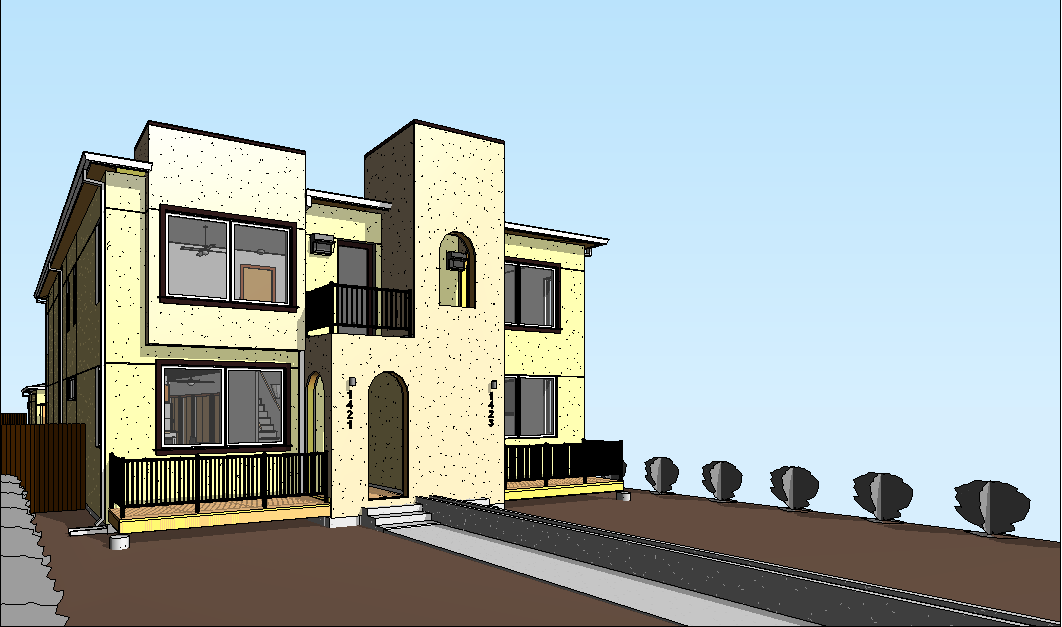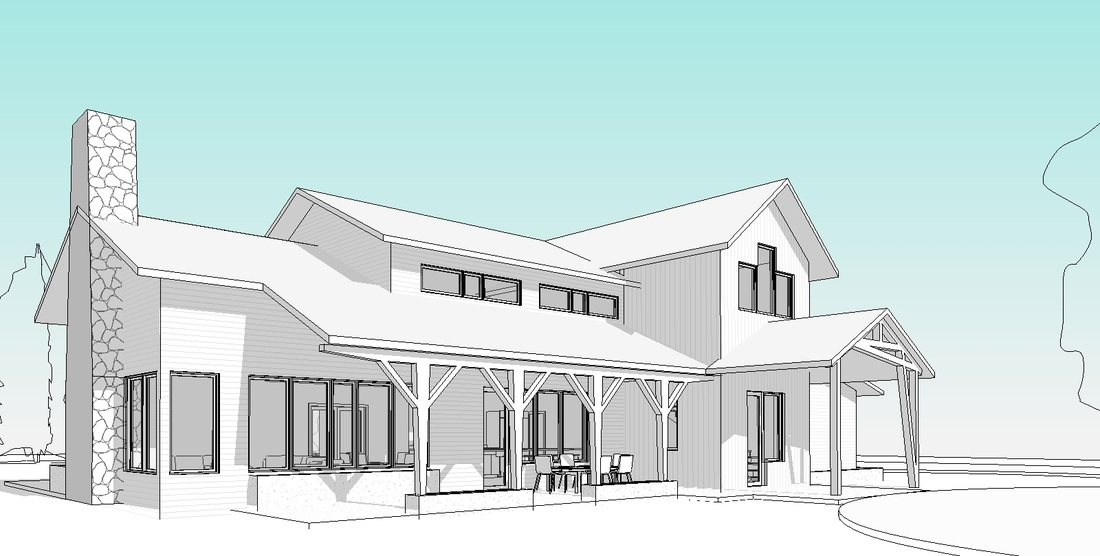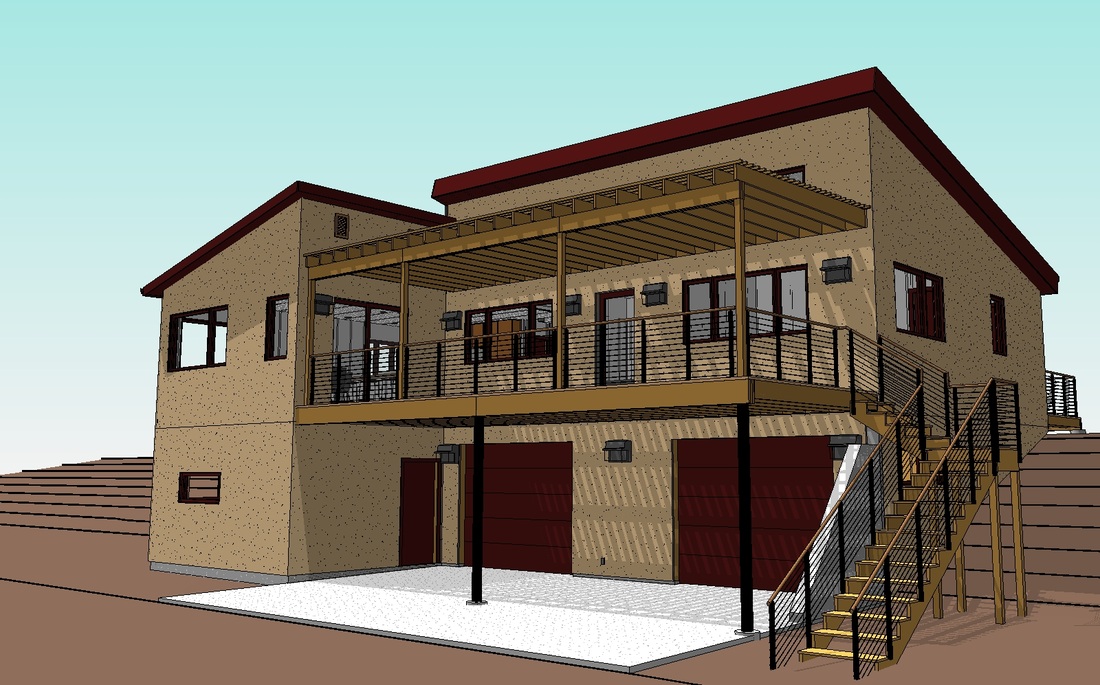Revit BlogA place for Revit updates, Revit news, and Revit information. Archives
March 2016
Categories
All
|
11/14/2013 DESIGN A HOUSE IN REVIT IN A COUPLE OF HOURSIf you are every stuck on how to start a project in Revit and want to learn how to quickly create a presentation set. Check out our: DESIGN A HOUSE IN REVIT IN A COUPLE OF HOURS page. There you can find video tutorial on the topics listed below. UNDERSTANDING THE BASICS OF HOW WE BUILD AT F9 - AN INTRODUCTION Here we give you the quick and dirty on how we build our models in Revit. We explore the two part wall system, What does "T.O." mean? Why does it look like we have too many levels? and even more as listed below.
DESIGNING USING MASSES
REVIT FLOORS, FOUNDATIONS, ROOFS, TOPOGRAPHY AND MORE!
REVIT WINDOWS, WALLS AND CORRECTIONS
DOORS, LEVELS, MATERIALS
CREATING IN-PLACE FAMILY, VOIDS, AND 3D CAMERA VIEWS
FINISHING A SCHEMATIC DESIGN SET
Let me know what you think, feel free to email me at: [email protected]
3 Comments
What is the difference between our templates and the templates you get from Revit out of the box. Watch this short video and see some of the differences that will save you time, and help you be more productive. You might be wondering why are we selling Revit Templates. Well from time to time I work with larger Architectural companies and give them a little more horse power when they need it. One time I was asked to come in at the end of a project and help wrap it up. I thought this would be an easy little project. But because they didn't even have standard views at correct scales, there were no sheets set up, and they didn't have standard components our fee was twice what it should have been. Now I know that firms all have their different standards, so what use can this template be? First there is ton of content. You will see some of it in the video and more in the images below. We have loaded the most used content that our firm uses so that you will be ready to go right from the gates. There is no searching around the internet for inconstant content, get everything you need here on this site. Second, our sheets, and views are set up at the right scale and ready to plug-in and play. Finally, components are set up the way they would be constructed in the field. This will help with creating your construction documents. Main Benefits:
One thing I missed in the video is showing how many annotation symbols and other families we have that are not under the drop down component button. Take a look at one example, the annotation symbols. If you would like to see our templates click here. If you would like to see our furniture click here. Lastly, please if you enjoyed this post:
Please LIKE / TWEET on Facebook or Twitter! and leave a comment below and let us know what you think! 8/28/2013 NEW REVIT TEMPLATE TOOLSAre you sick of setting up and coordinating your phase filter with your phase. These options can beconfusing: Show all, Show Complete, Show Demo + New, Show New, Show Previous + Demo, Show Previous + New, and Show Previous Phase. You know you need an existing phase to put in the existing conditions. Then you need a demolition view to show what you will be demolishing, and then finally you can start on your new design! If you are in the beginning stages there might be a lot of dimensions, and tags that you don't need to show your clients. Because of this we have also made a Presentation view. All of this work and set-up has been done for you! We now have:
Views ready to go for each level! we has also added: Good Looking Revit ViewsTake a look at the standard Revit Gradient Views vs. the ones that come in our template. Click here to view our template! Lastly, please if you enjoyed this post:
Please LIKE / TWEET on Facebook or Twitter! and leave a comment below and let us know what you think! Last night after work I decide to put together a little video on how to get started in Revit. In this video we work with our template, but if you have your own this video should also help out. In this tutorial I cover:
I was prodded by one of the purchasers of our templates to make this video and I am glad that I did. But this is my first video and I feel it is really rough, so feel free to leave feedback. Did you like it or hate it, did it help, where could I improve., ect..? You can find Revit Templates by clicking here. Lastly, please if you enjoyed this post:
Please LIKE / TWEET on Facebook or Twitter! and leave a comment below and let us know what you think! 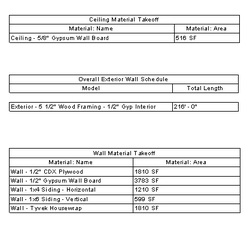 Hello! As most of you realize using templates can help improve your speed and efficiency, thus making your projects more profitable. Without templates you are more likely to be inefficient, redo things you have all ready done, and likely spend more time on a project than you have to. At F9 Productions we have created a Residential Revit Template for the use of our firm. We have offered other files for you to download on our "What is Revit" page. But at last it is time to update, improve, and create an even more efficient template. Over the years we have gained knowledge of our clients needs and expectation. We know what we can do faster, where we are wasting time, and what sort of things we can do to add value for our clients. We are already deep in process of updating our residential template and I have already started on this small list of changes that need to be made:
After getting these completed, I am thinking about perfecting my 3D view so that each and ever exterior shot, looks like this: Also I want to change our sheet numbering system, currently are sheets are numbered A1, A2, A3... S1, S2.. ect. but I am going to change the number system from A1 to A1.0 that way if normally page A7 is sections and I need another page for even more sections I can easily insert A7.1 right after A7.0, instead of haveing to change the sheet name of A8 and everyone after that page. Some of the most useful features of the template that are already using are:
I'm interested in your thoughts?
Revit Template OutlinksCreating a Revit Template Building a Revit Template Setting Up Revit Templates Youtube: Exploring the Revit Architecture project templates Revit Template Tutorial Start to Finish (Part 1)
Lastly, please if you enjoyed this post:
Please LIKE / TWEET on Facebook or Twitter! and leave a comment below and let us know what you think! |
 RSS Feed
RSS Feed

